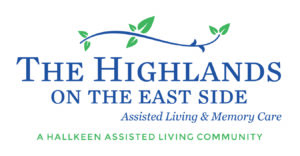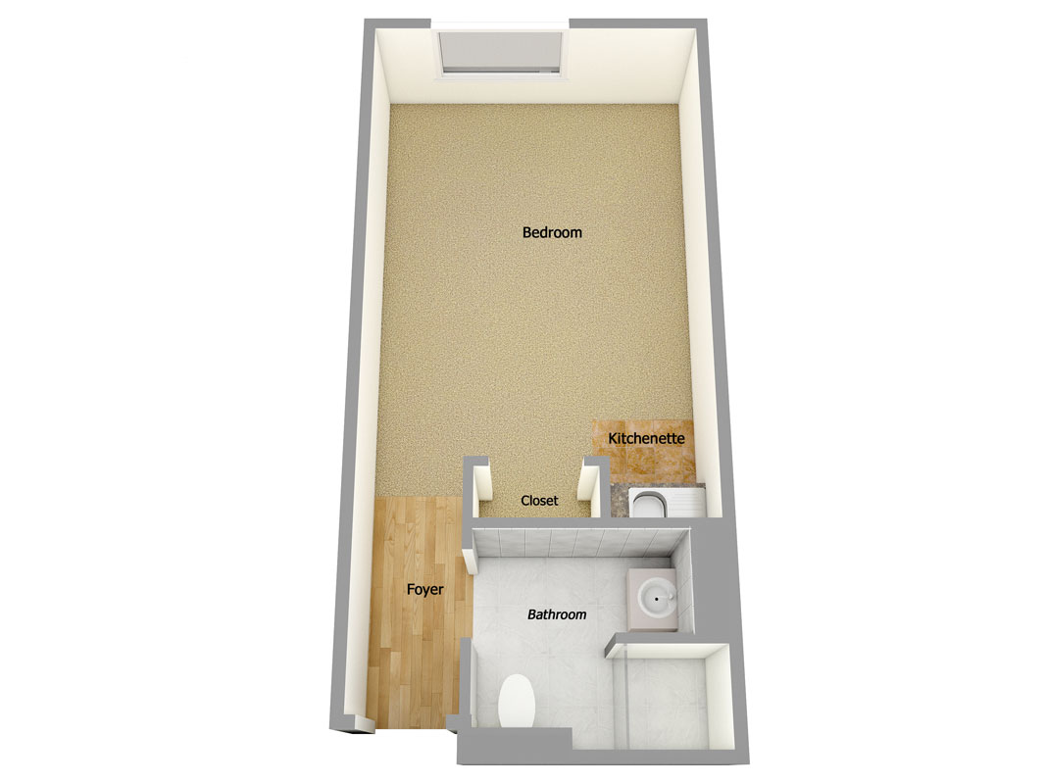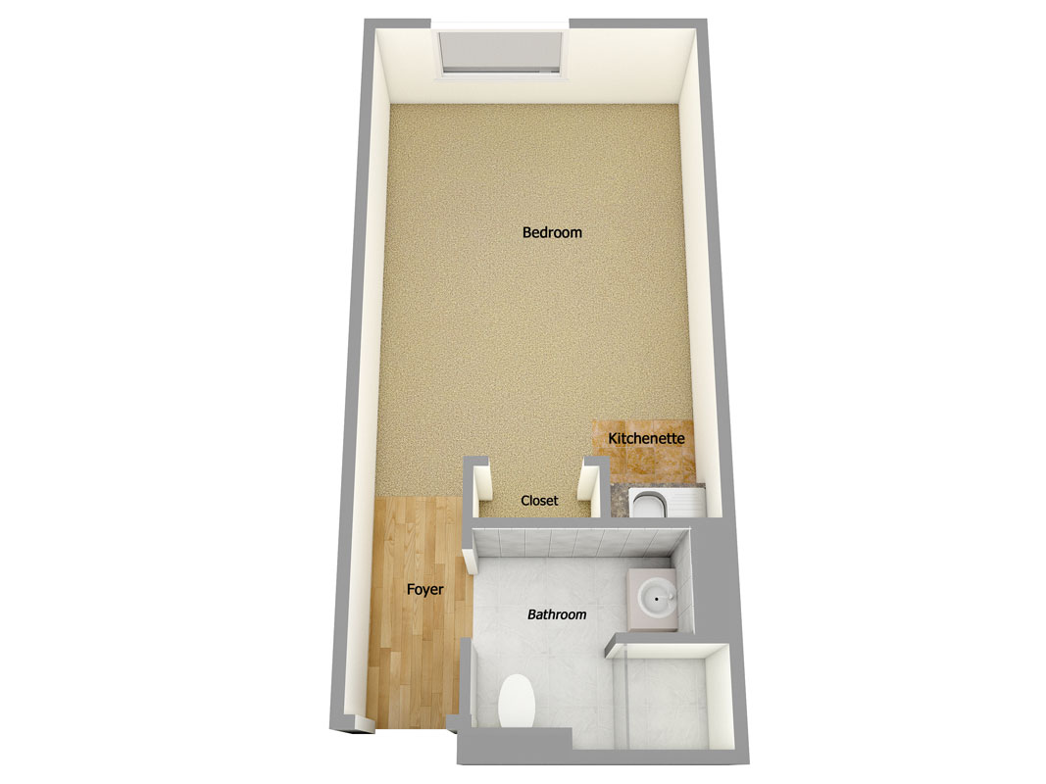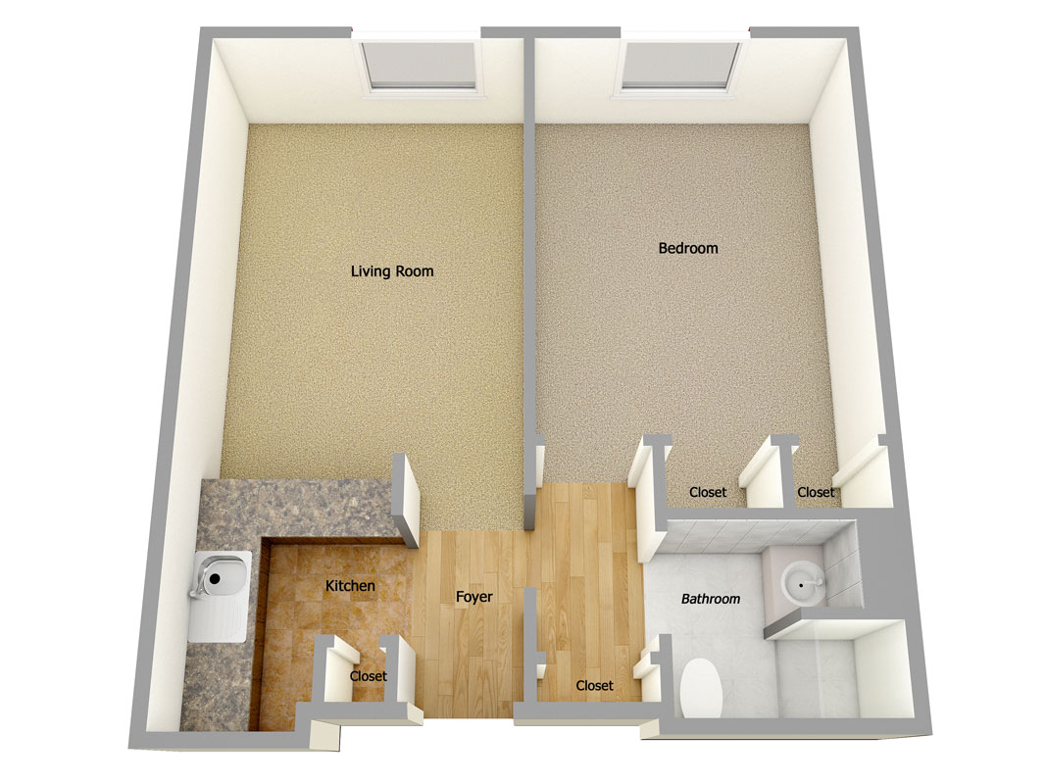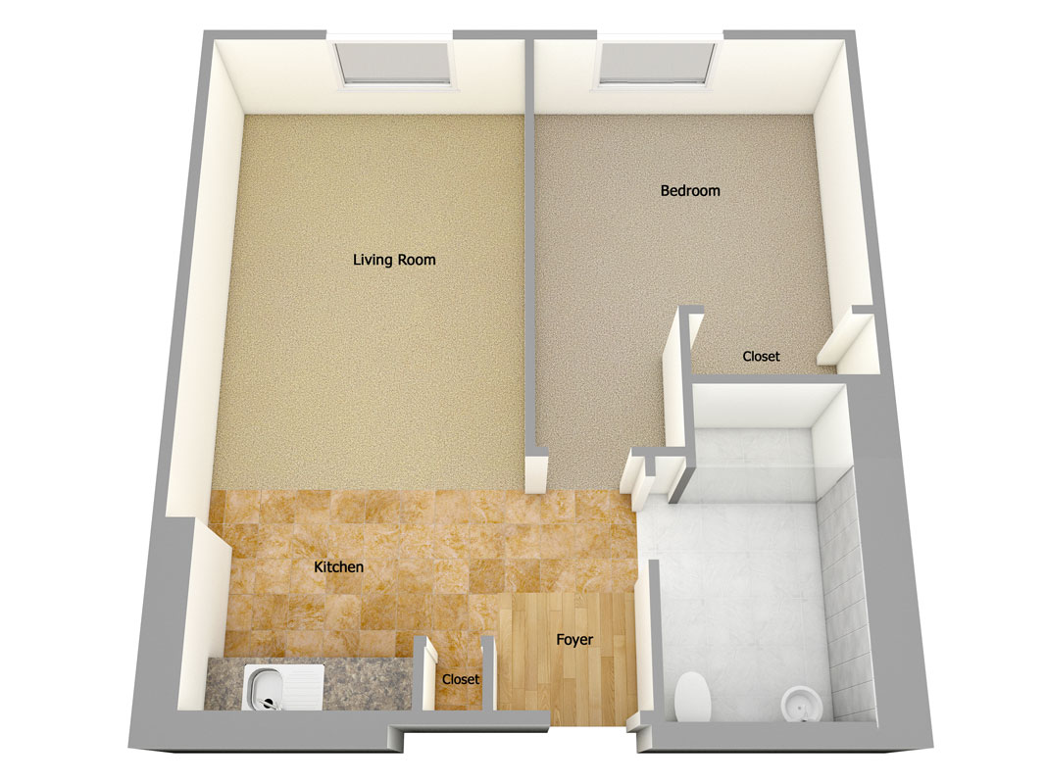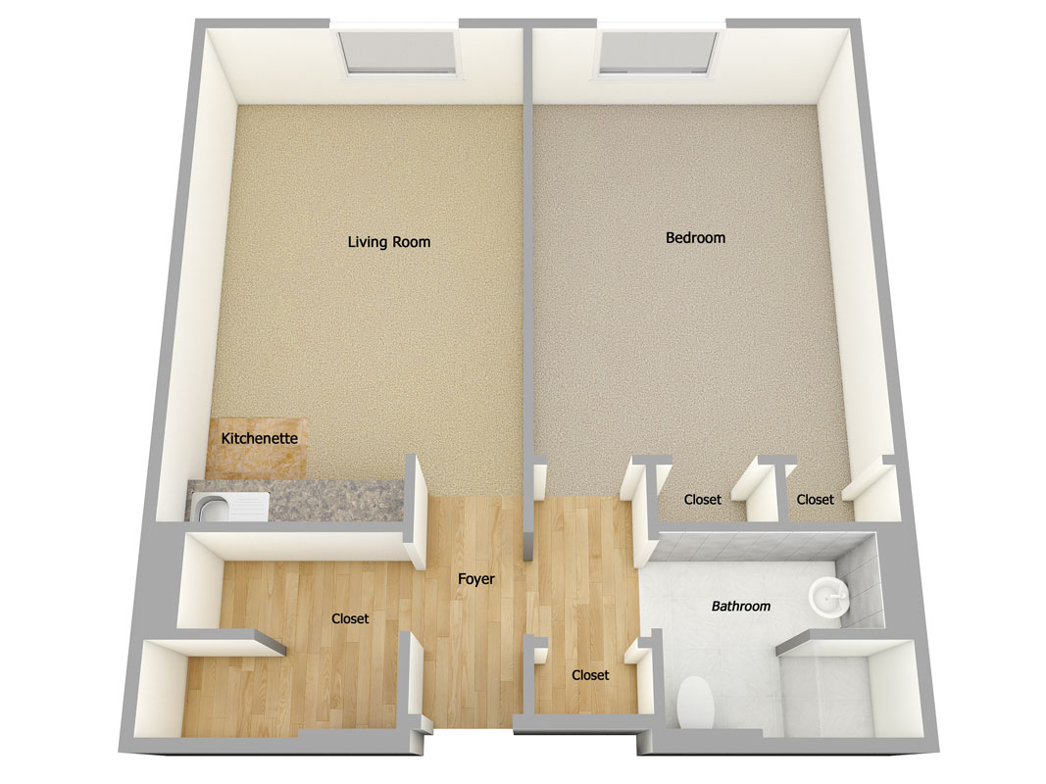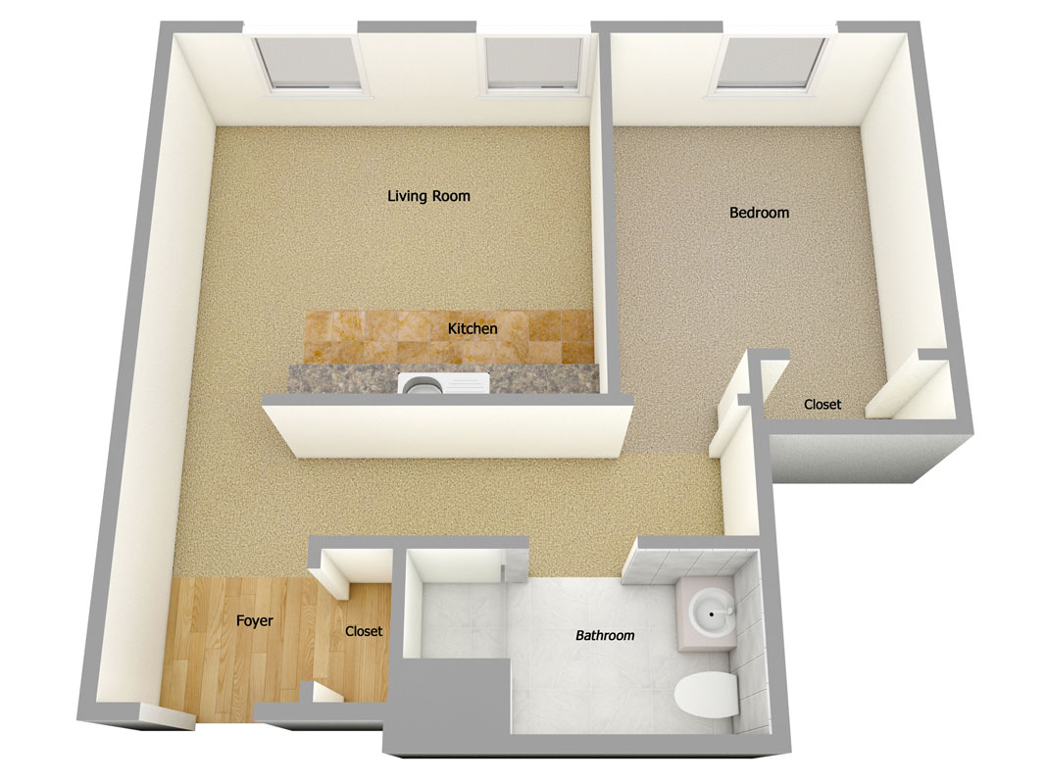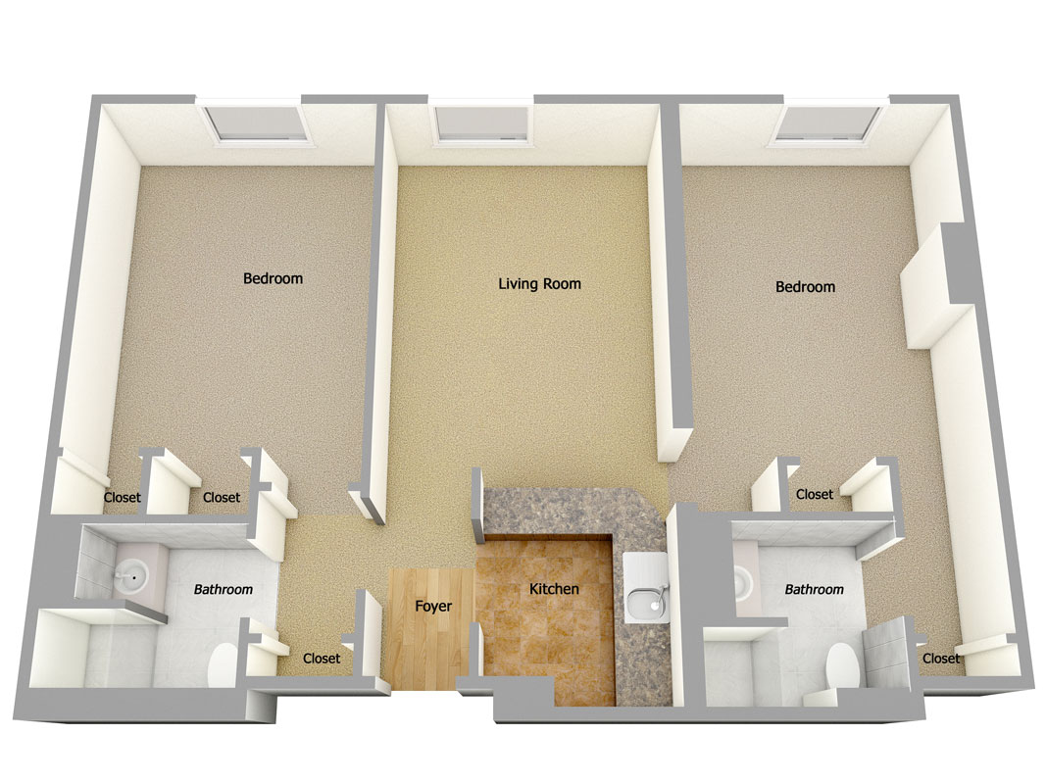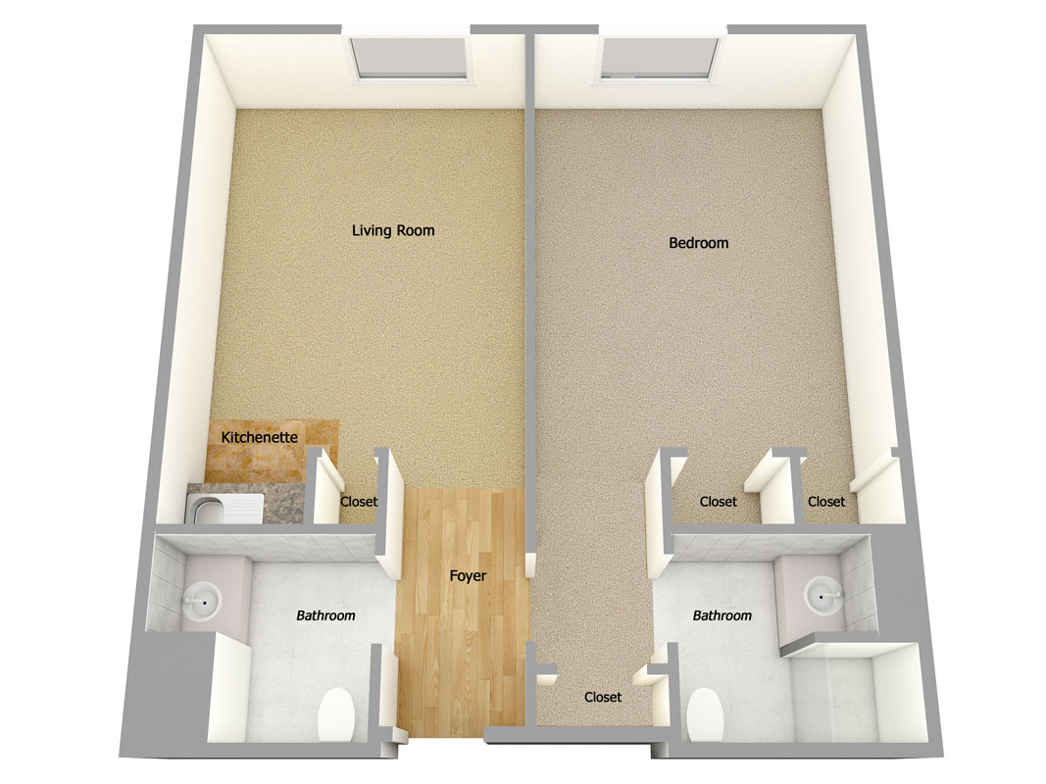Floor Plans
Highlands on the East Side offers a variety of unique floor plans to meet your or a loved one’s lifestyle needs. If you see a floor plan you like, please reach out via phone or our online contact form to schedule a private tour. We always have a staff member available to help you learn more about our wonderful community!
Studio – 300 sf
Studio – 300 sf
One Bedroom w/ Master Bath – 605 sf
One Bedroom – 600 sf
Two Bedroom – 510 sf
One Bedroom – 640 sf
One Bedroom w/ Master Bath – 605 sf
One Bedroom – 475 sf
One Bedroom – 480 sf
Two Bedroom, Two Bath – 925 sf
One Bedroom – 600 sf
